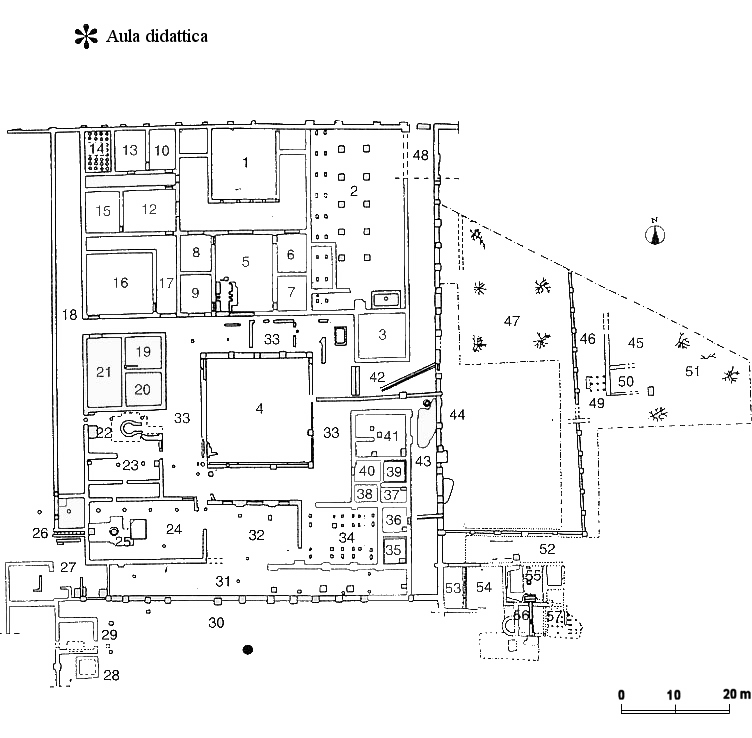
| ● | ancient entrance area |
| Owners residence: | |
| 18, 31, 33, 43, 46, 52 | colonnaded passageways |
| 1 | colonnaded courtyard (peristilio) |
| 5 | principle living area, dining and reception (tablinum) |
| 6-9 | general use (cubicoli) |
| 10-15 | probable bedrooms (cubicoli) |
| 16 | dining room (triclinium) |
| Productive quarters: | |
| 4 | large courtyard with brick columned porticoes sides |
| 19-21 | Landlord or manager living quarters |
| 22 | ceramic / pottery furnace |
| 24 | kitchen |
| 25 | hearth, well and sewer |
| 32 | reception area and probable main entrance |
| 2 e 34 | store rooms |
| 35-41 | living rooms with firesides |
| 42 | open area with well and sewer |
| 3 | probable raised storage tank |
| 28 | water storage cistern |
| 29 | lavatory (?) |
| 30 | courtyard and threshing-floor |
| 45 e 50 | living areas |
| 47 | courtyard orchard with columned sides |
| 51 | vineyard |
| 53-57 | thermal baths area |