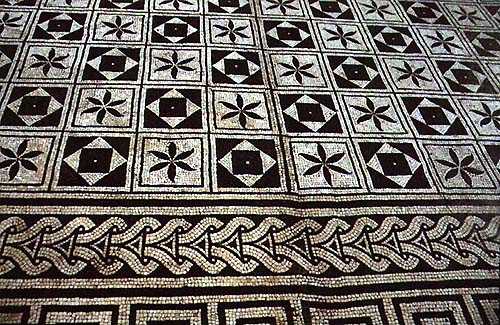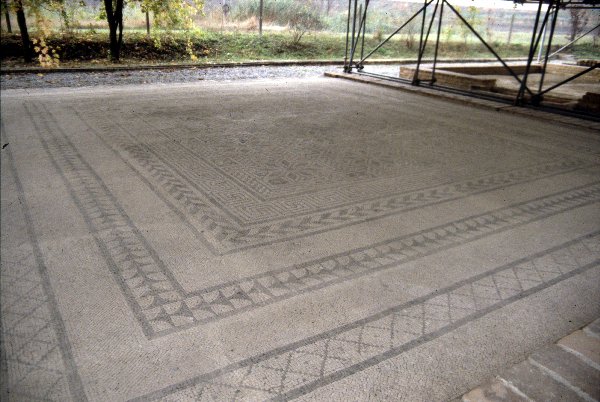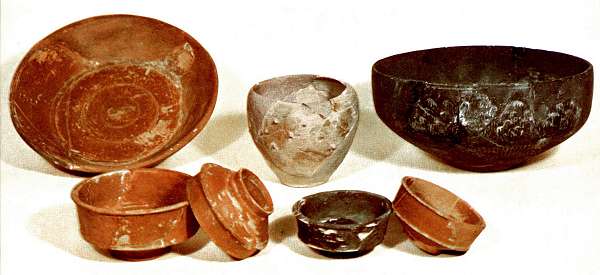The Roman Villa
archaeological complex, situated in Via Fiumazzo, Russi, in the Province of
Ravenna, is one of the best preserved examples of a Roman country villa in
northern Italy.
The first indications of its existence date from 1938 when the remains of the
thermal baths were uncovered during excavations for clay, for brick
manufacturing, but proper excavations did not take place until the 1950' when
the floor of the urban area was discovered, subsequent and continuous
excavations have taken place to the present day.
The Villa covers an area of more than 8000 square metres on a slight slope which
were banks on a water course that ran to the city of Ravenna.
The Villa was probably the main building of a large farm, which produce must
have been, above all destined for the Roman fleet stationed at Ravenna Classe.
The greater period of growth and development of the farming complex took place
from the I to the II centuries A.D. During this period the Villa had its floors
constructed in mosaic and its planimetry defined.
The Villa is composed of a central rectangular construction surrounded by
porticoes or porches with columns built in brick.
The entrance was to the south through an open courtyard.
Around two inner courtyards, with porticoes, were the living rooms and other
areas dedicated to production activities. The area to the north was the living
quarters of the Dominus or proprietor when in residence.

Mosaic floor
Around the peristilio or
courtyard (1) whose columns were painted red is the tablinum or living room
(5) and through the great door it was possible to control all the activities that
were taking place in the productive area of the Villa. The surrounding rooms
(6-9) were used for various purposes. The group of rooms to the west (10-15) were probably
sleeping quarters and the large room (16) must have been the triclinium or
dining room.
The well preserved flooring, for the greater part in black and white mosaic, are
a good examples of geometric designs used in the I and II centuries A.D. in
northern Italy.
Some paving in cocciopesto or fragments of earthenware are from earlier
periods. The partly preserved decorated walls reproduce vivid floral and small
animal designs and imitations of decorations inlaid with marble.
The large courtyard (4) was the centre of the area dedicated to the living quarters
of the farm labourers and the processing of produce from the fields. This
courtyards portico columns were also of brick. The area to the west of the
courtyard was probably the home of farm manager and the flooring was also in
mosaic. Also to the west was a pottery furnace or kiln (22), a service room for
milling (23), a large kitchen (24-25) with a well, a hearth and drainage channels to the
outside. To the south was a amphora storeroom (34) and the entrance to the complex
(32).
To the east were several small rooms each with a fireplace used more for
crafting than living rooms and an uncovered area (42) where a lot of water was used,
deduced by the presence of a well and sewers, next to this is an elevated
storage tank (3) with a floor in pointed pieces of mosaic and connected to a
smaller, lower tank for collecting liquids. This was probably destined for
the making of wine. In the north-east corner is a large store-house used to
shelter carts and other farming equipment.

Mosaic of the probably dining room (triclinium)
In the principle entrance to the
south is another courtyard (30) used as a threshing-floor with partly excavated rooms
one of which was probably a lavatory (29) with a water storage cistern (28).
During recent excavations of this area another large courtyard, with columned
sides, was identified probably used as an orchard. To the east are other rooms
with heating systems (49) and further on is evidence of a vineyard and the remains of
a canal bed, probably navigable.
In 1989/1990, to the
east of the new courtyard (52), the thermal baths were again uncovered, first found
in 1939. The baths consisted of a heated room, with a marble and mosaic floor,
steps up to a raised room with suspensurae, a marble well with a drainage
system, two baths (one semicircular) and other rooms some of which with wall
plaster remains.
Some of the findings from the excavations of the Roman Villa are exhibited in
the National Museum in Ravenna. Other than the decorated plaster, already
mentioned, there are metal and terra-cotta objects and numerous vases in ceramic
and glass, the major part of which were found under the floor in room n. 5 where
they were used to form the under floor honey-comb layer put down during
refurbishing works to the proprietors living quarters in the I-II centuries A.D.

Earthenware vases and cups
In the state owned Roman Villa complex of Russi there is a visitors centre with lecture halls and other rooms for storage and restoration. In the surrounding area of land and the old clay quarry, where the archaeological complex is situated, a natural reserve has been realized to re-establish an environment of a typical alluvial plain.